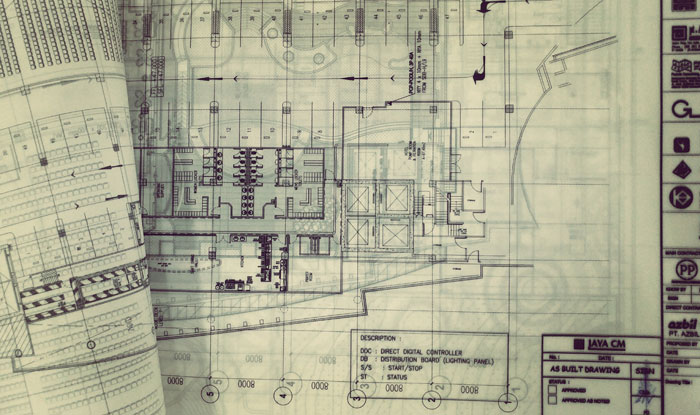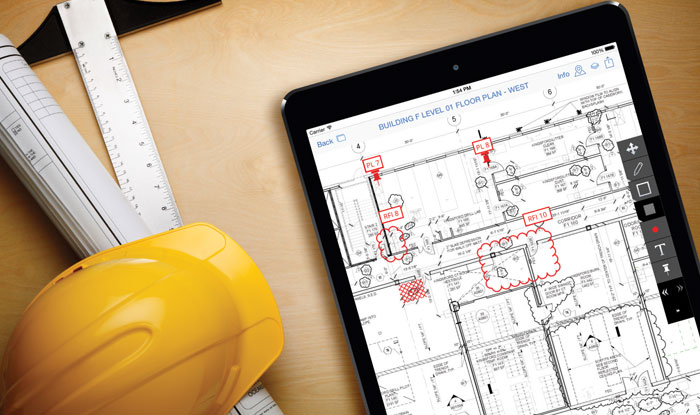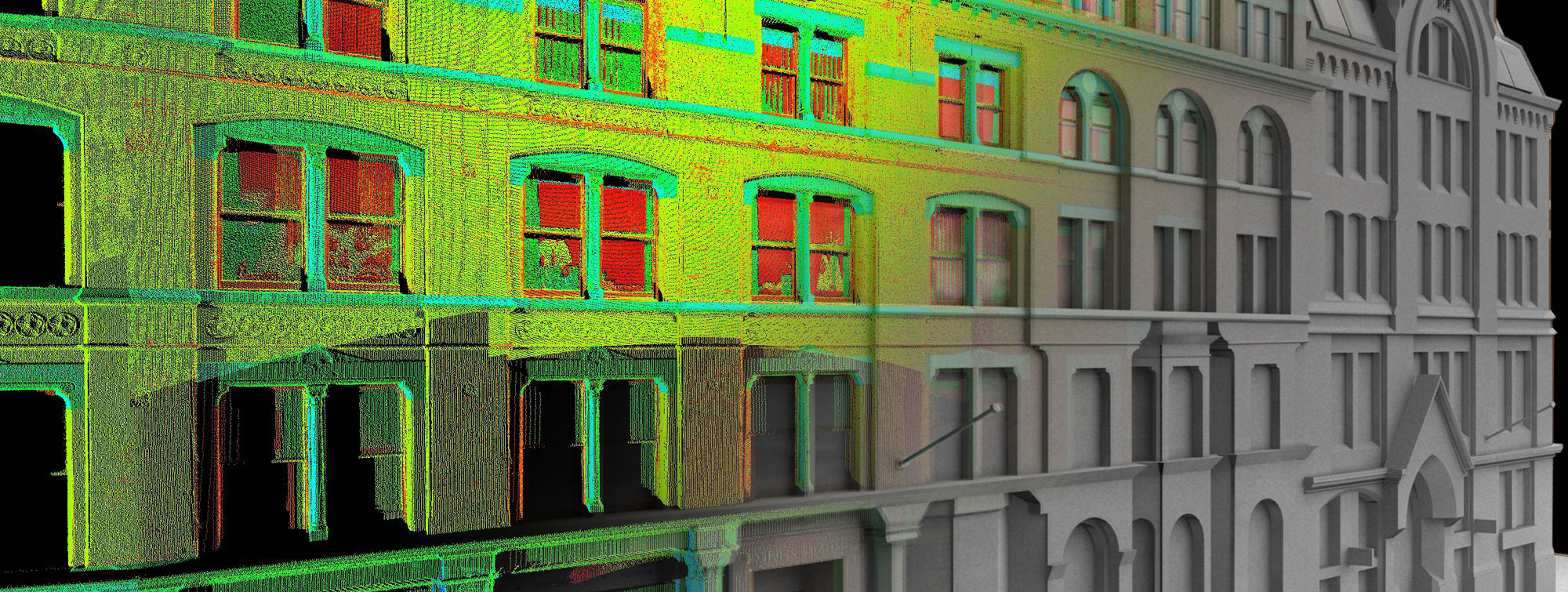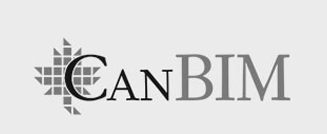Point cloud as built services
On refurbishment projects, an accurate BIM model is priceless as it will minimize risk and enable companies to quote the extent of their works with full knowledge of where the services are installed and what they are supplying. Rightserve provide accurate as built BIM modeling services based on data from Measured Building Surveys and 3D Point Cloud data
BIM models and drawings from as built Surveys
Our team is adept at interpreting as built survey data and accurately capturing the existing condition of properties, following the client’s in-house BIM modeling / CAD drafting standards and specifications.
Care is taken to ensure that the drawings and models are workable in terms of accuracy, coordination and completeness, keeping in mind their end-use such as restoration, re-modeling , tenant improvement, retrofit, facilities management and archival. All dimensional discrepancies and coordination issues, if any, in the input data are highlighted through RFIs and resolved in consultation with client prior to completion and delivery.
BIM models and drawings from Point Cloud Data
We provide accurate as built BIM modeling and CAD drafting services for buildings matching the level of detail required by the end-use of the output models / drawings.
Our Engineers have a high level of skill and experience in interpreting 3D point cloud data from laser scans in terms of alignment, form, structure, construction type, materials and details. Portions of the point cloud data which may be unclear due to quality of scan or obscured due to foliage or stored materials are highlighted through RFIs and resolved through discussion with client or the field scanning team. Accurate 3D model creation of individual trades for renovation and extension work from scan data, allowing more reliability and quality assurance. During renovation, construction scan to BIM model provides a better platform for preparing further detail of design work. High quality 3D models ensure that BIM components are built intelligently with the practicality to serve the purpose. The parametric families contain real world product information or performance models, necessary for running calculation analysis and simulations.







