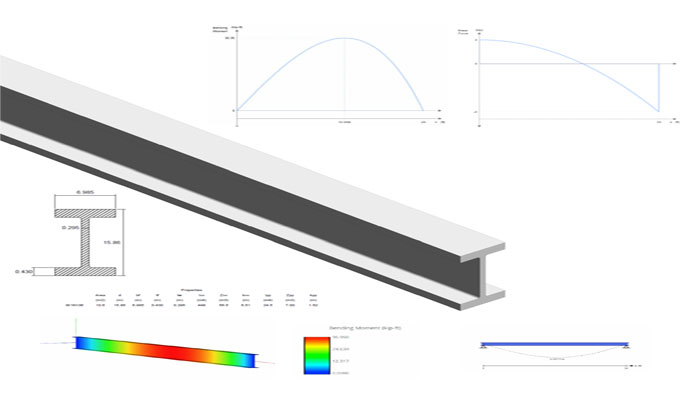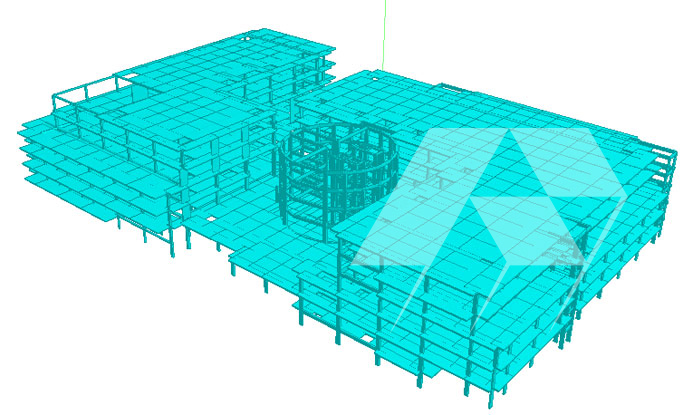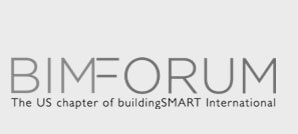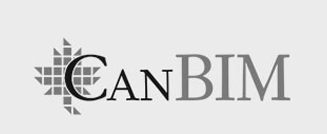Structural Design & Analysis
Rightserve™ provides structural design services to consulting engineering firms in the US, Canada, UK and Africa. We support all phases of the structural engineering design process, right from design and modeling to Analysis of pre-existing designs and construction documentation. While endeavoring to maintain international standards in quality, we strive to reduce product design cycle time as well as ensure cost effectiveness, making working with us a value add for our customers.
Engineering firms have an added advantage with us in the sense that we even offer our services for the smallest part of your project and you can bring us in at any stage.
Our ‘Design engineering services’cover the following areas
- Reinforced Concrete Structures
- Steel Structures
- Timber Structures
REINFORCED CONCRETE STRUCTURES
Our offerings for R.C.C. structures are focused on multistory (residential, commercial, parking, institutional and Villas) buildings wherein we provide the following services.
Structural Analysis
- 3D-Space frame analysis for building structures
- Finite element analysis for all types of structures
- Gravity load analysis for Dead load, Live Load, Imposed load & Snow load combinations
- Lateral load analysis for Dead load, Wind load, Seismic load combinations
- Knowledge of loading standards – BS, ASCE, AS and SABS codes
Preliminary Structural Designs / Drawings
- Evaluation and selection of primary structural systems
- Preliminary foundation layout
- Preliminary analysis, establishing critical member sizes for preliminary elements
- Primary framing drawings, with sizes of primary members only and indicative structuralconnection types (Scale as per the requirement of the client)
- Preliminary input to Architect on architectural elements
Detailed Structural Designs / Drawings
- Design basis and detailed structural analysis
- Typical Design Calculations for all elements
- Determination of all primary and most secondary structural element sizes
- Drawings defining all structural elements, including plans, elevations, sections and details with adequate cross- referencing
- Layout and size of secondary framing members (stairs and railings, canopies, platforms, lifts, ladders etc.)
- Details and positions of control / construction joints
- Structural Detailing for all members (as per the requirement)
Designs / Drawings for High-rise Building Foundation systems
- Isolated footings
- Combined footings
- Pile foundation
- Raft foundation
Designs / Drawings for High-rise Building Superstructure
Design / Drawings of Columns / Beams / Slabs (Flat Slabs, Waffle slabs and circularslabs) / Stair cases / Shear walls / Retaining walls / Water Tanks


STEEL STRUCTURES
Our offerings for Steel structures are focused on multistory (residential, commercial, parking, institutional and Industrial) buildings wherein we provide the following services.
Structural Analysis
- 3D-Space frame analysis for building structures
- Finite element analysis for all types of structures
- Gravity load analysis for Dead load, Live Load, Imposed load & Snow load combinations
- Lateral load analysis for Dead load, Wind load, Seismic load combinations
Erection framing plan
- Different sizes of members
- Loads on framing plan
- Connection details
- All dimensions (member spacing, elevation etc.)
- Design calculation for typical members as well as for end connections (moment, shear)
- Structural standard notes
- Individual member details
- Details of miscellaneous members like staircases and railings, handrails, joists, trusses
TIMBER STRUCTURES
Our offerings for Timber structures are focused on residential buildings wherein we provide the following services.
Structural Analysis
- 3D-Space frame analysis for building structures
- Finite element analysis for all types of structures
- Gravity load analysis for Dead load, Live Load, Imposed load & Snow load combinations
- Lateral load analysis for Dead load, Wind load, Seismic load combinations
Erection framing plan
- Different sizes of members
- Loads on framing plan
- Connection details
- All dimensions (member spacing, elevation etc.)
- Design calculation for typical members as well as for end connections (moment, shear)
- Structural standard notes
- Individual member details
- Details of miscellaneous members like staircases and railings, handrails, joists, trusses





