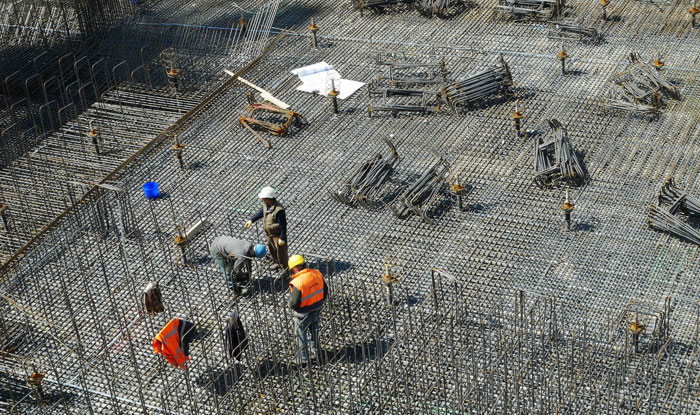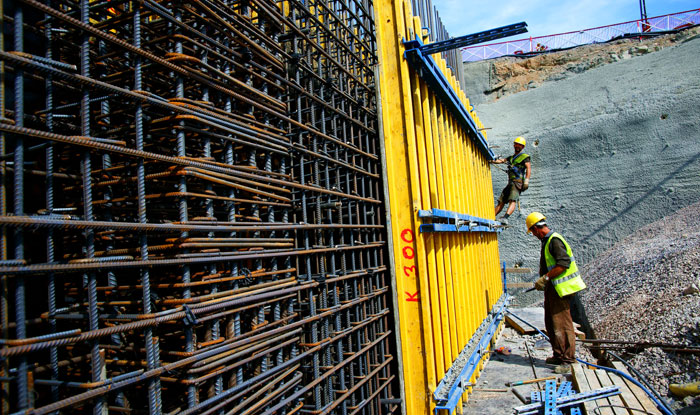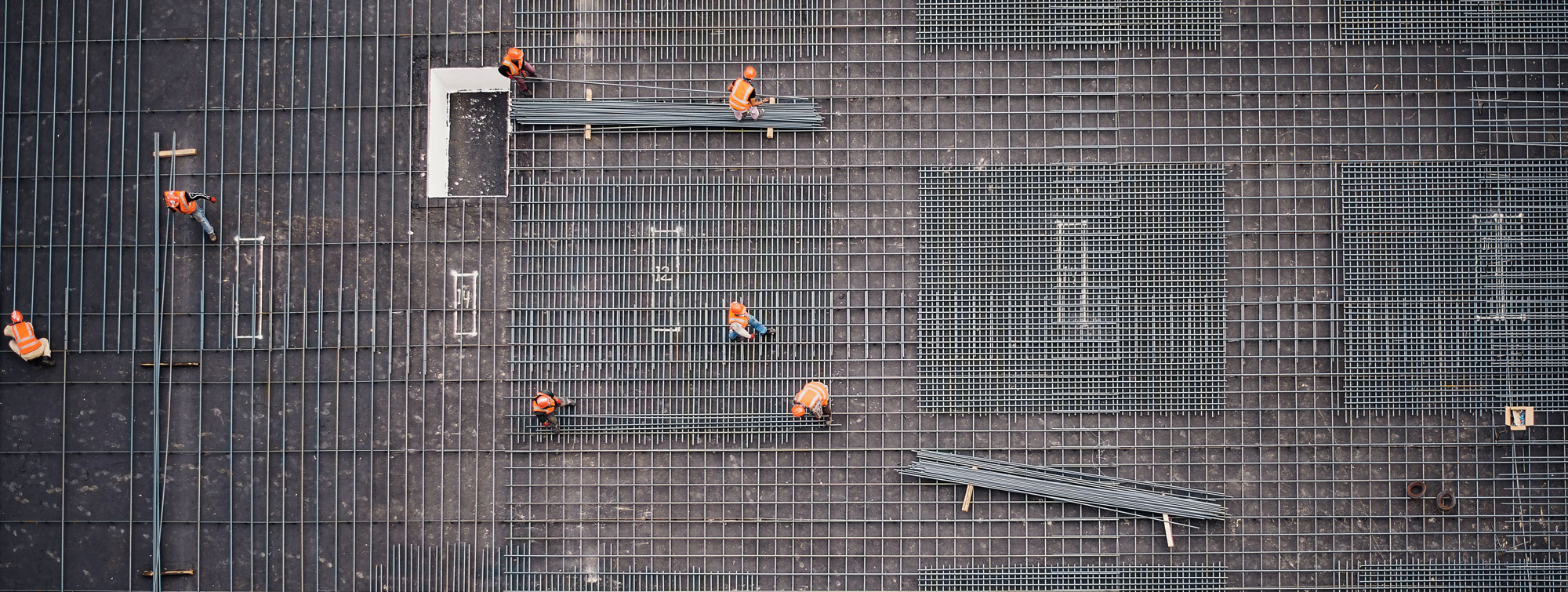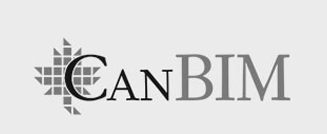Rebar 2d detailing
Detailing steel requires much more than just an understanding of civil and structural engineering. It must be done by someone who understands how steel is fabricated, transported and erected. It must be done by someone who understands how to detail steel rather than someone who merely can use a detailing software application. Our personnel are all specialist in their skill sets and highly qualified and experienced within the field of rebar
We use the results of your planning consisting of, concrete forming drawings and the design calculations (static calculations) as basis for our reinforcement planning. For the execution of our reinforcement drawings we consider various codes of practice and the requirements of CNC machines. Beyond that we consider the special interests of the construction site in arrangement with your project-management.
By constantly delivering accurate drawings of the highest quality, we are able to easily meet tight deadlines. We maximize shared working hours through operating a shift system. Our clients enjoy a secure and confidential working area on our servers which can be accessed remotely for administering their projects. The result of our work will be in one of the following data formats.
- AutoCAD Drawings
- PLT Files
- PDF Files
- Bar List in ASA Format
- Bar List in MS Excel Format
We optimize the drawing file for your favored CAD system. So you can use our finished drawings without rework
What You Benefit
- Rebar Management expertise & Focus on core competencies
- Greater labour flexibility at lower costs
- Improved quality and delivery of rebar services
- Reduced Investments in Hardware and software
- Increased efficiency
Our Project Experience
Commercial & Industrial Projects, Dams, Metro RailS, Parking Garages, Highways & Bridges, High-Rise & Low Rise Buildings,Water Treatment Plants, Addition & Renovation Projects.
Softwares Used
- AutoCAD
- REBARCAD
- STRAKON
- MultiRebar







